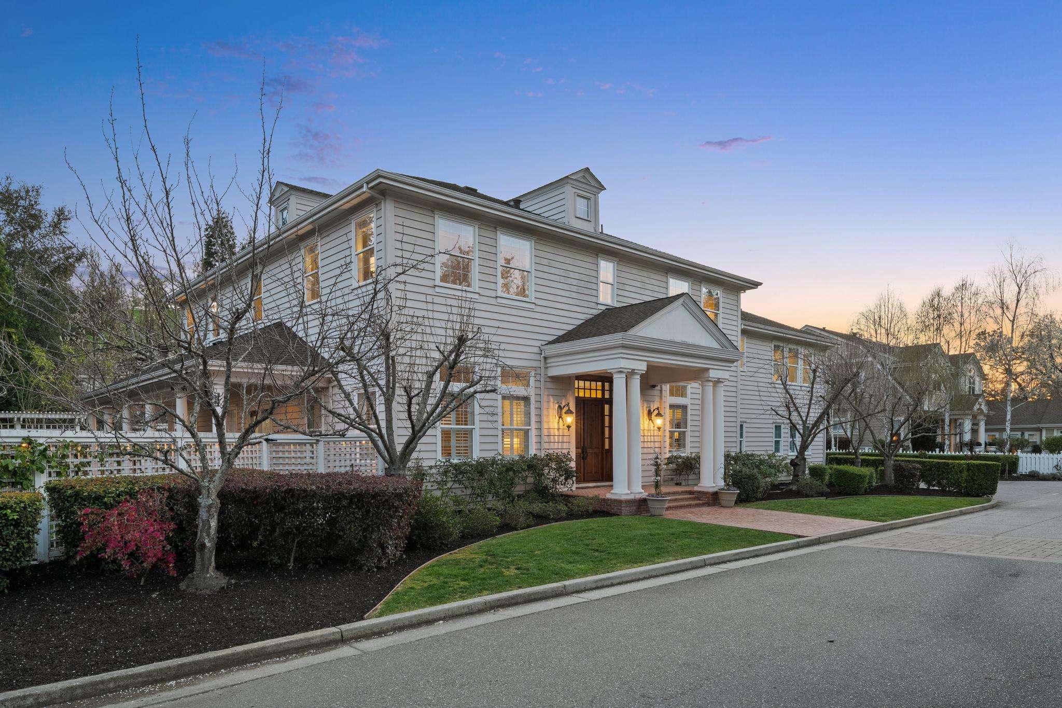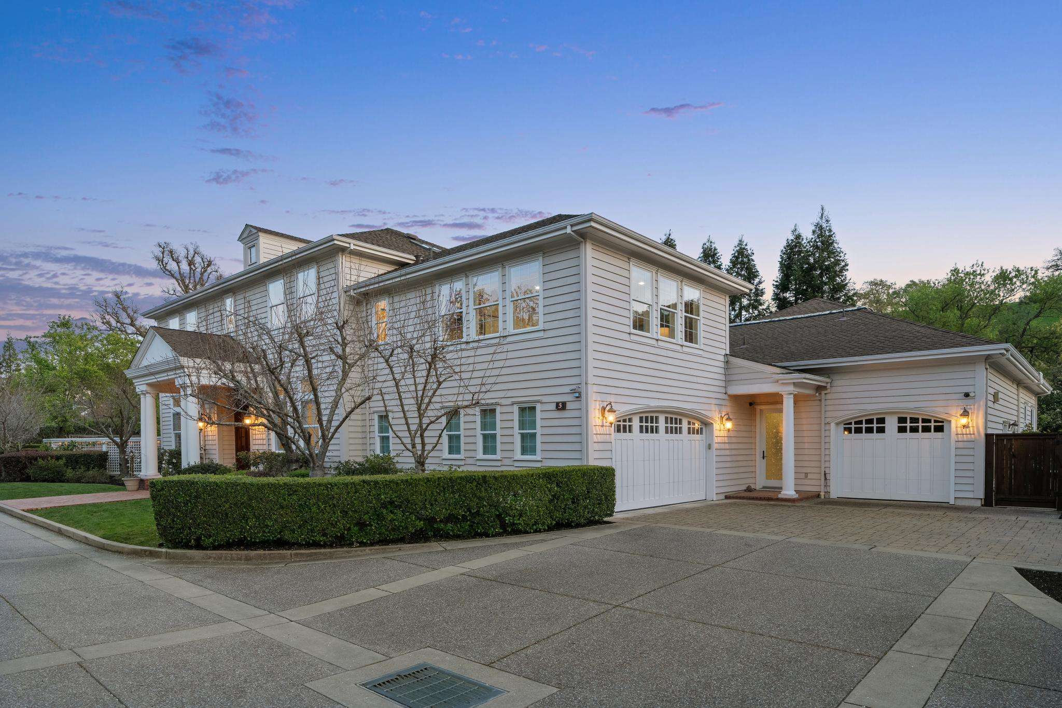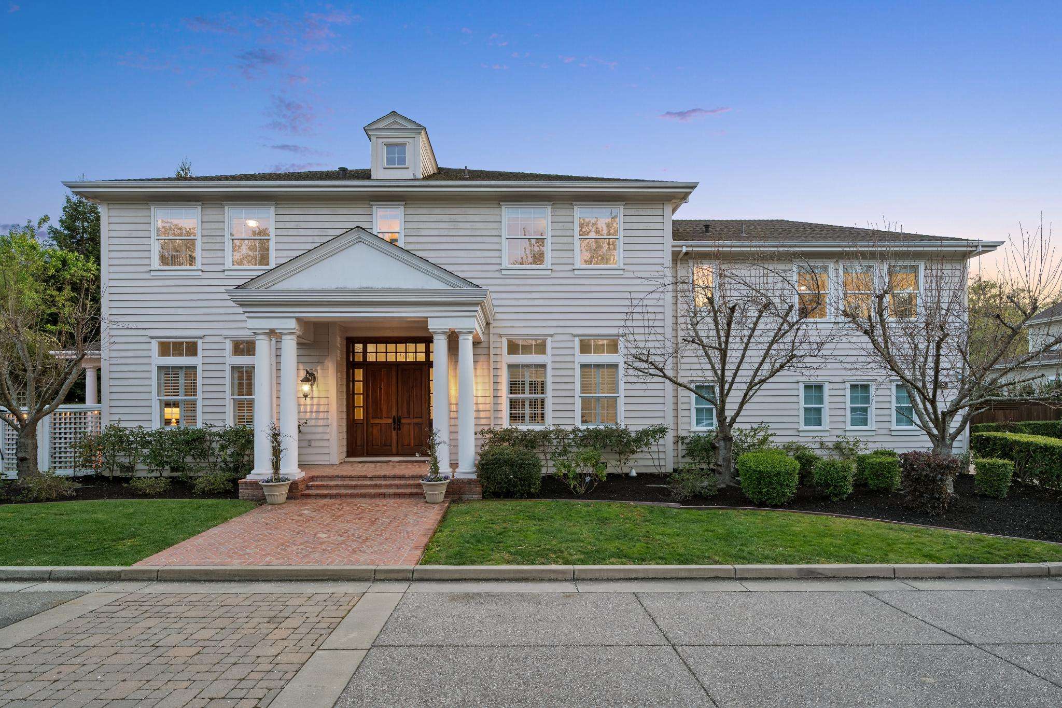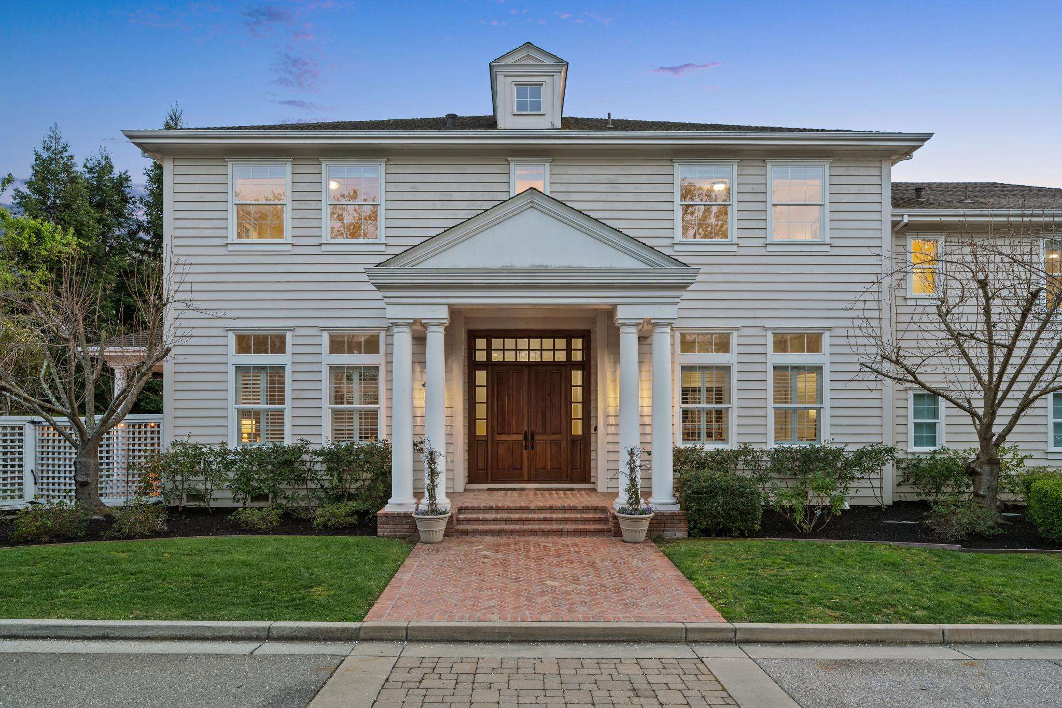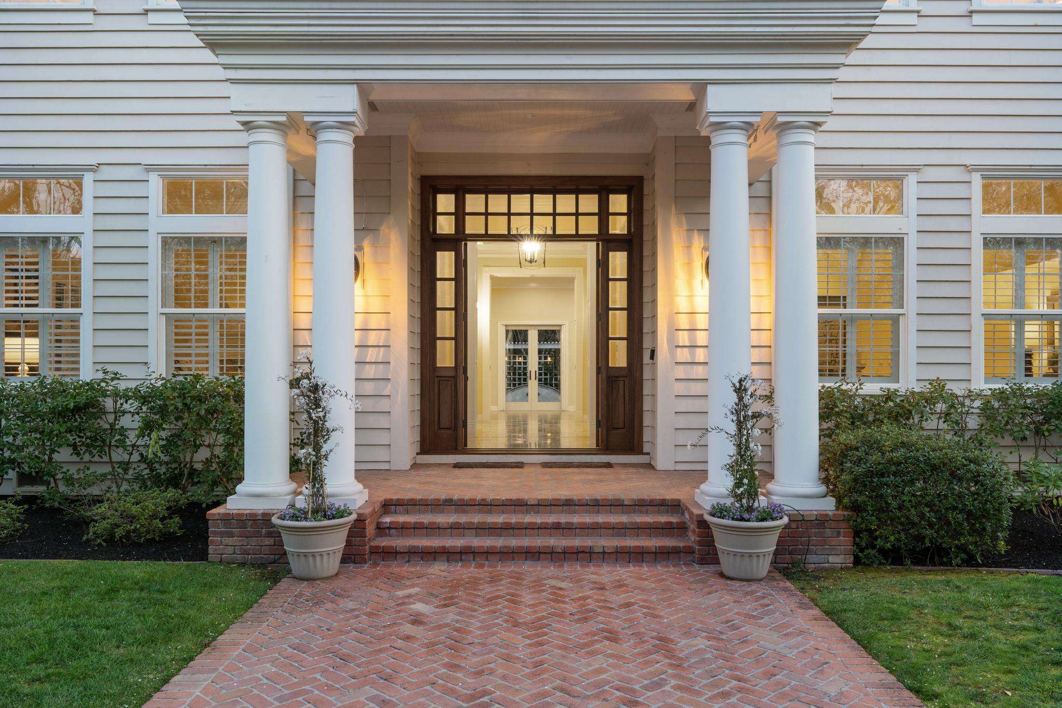Julie Long Team Presents
Exceptional Danville Home
∎
$4,198,000
3 Brooktree Drive,
Danville
All Property Photos
∎
Property Details
∎
beds
7
baths
7
interior
6,148 sq ft
Nestled within the prestigious enclave of Danville's Magee Ranch, this magnificent estate presents an unparalleled opportunity to experience refined living at its zenith. Boasting seven generously appointed bedrooms, a formal office, a bonus room and seven luxurious bathrooms, this residence is a testament to meticulous craftsmanship and thoughtful design, offering a lifestyle of unparalleled comfort, sophistication, and enduring elegance. The home's architectural presence exudes a sense of timeless grandeur, seamlessly blending classic design elements with modern amenities to create a truly exceptional living experience.
The private, ground-floor primary suite serves as a tranquil sanctuary, a haven of peace and relaxation meticulously crafted for ultimate comfort. Featuring a spa-like en-suite bathroom, complete with indulgent amenities such as a soaking tub, a walk-in shower, beautiful new lighting, and offering serene views of the lovely backyard, this retreat provides the perfect escape from the demands of daily life. The spacious layout of the suite allows for a private sitting area or reading nook, further enhancing the sense of tranquility and seclusion.
The heart of the home, a chef's dream kitchen, is a masterpiece of culinary innovation and elegant design, meticulously planned for both functionality and aesthetic appeal. Equipped with top-of-the-line, professional-grade appliances, including dual Sub-Zero refrigerators and freezers, double ovens, two dishwashers, and a 6-burner gas cooktop with griddle, this space is designed to inspire culinary creativity and cater to the most discerning chefs. A sprawling island, crafted from premium materials, provides ample seating, storage, and a casual dining area, while a large walk-in pantry ensures effortless organization and ample storage for all culinary essentials.
Entertaining is effortless and seamless in this home, with a thoughtfully designed layout that promotes a harmonious flow between formal and casual living spaces. The elegant formal living and dining areas, adorned with high ceilings, exquisite moldings, and large windows that flood the rooms with natural light, provide the perfect setting for hosting memorable gatherings and sophisticated soirées. Conversely, the comfortable family spaces, featuring a cozy fireplace and plush seating, offer a relaxed and inviting atmosphere for everyday living and casual gatherings.
The expansive backyard is a true entertainer's paradise, meticulously designed for both relaxation and celebration, offering a seamless extension of the home's living space. A sparkling pebble-tec pool, complete with a soothing fountain and a built-in spa, provides a refreshing oasis on warm summer days, while a built-in outdoor kitchen, equipped with a grill, two gas burners, sink and ample counter space, invites al fresco dining and entertaining under the stars. A huge wrap around porch provides the perfect extension of the home creating the ultimate California living. With very generous sized side yards, the backyard allows for plenty of space for bountiful veggie and herb gardens. The meticulously landscaped grounds offer ample space for outdoor activities and relaxation.
Practical luxury is seamlessly integrated throughout the home, with thoughtful amenities designed to enhance everyday living and provide unparalleled convenience. Two laundry rooms, one conveniently located on each floor, ensure effortless laundry management and reduce household chores. A spacious mudroom, located off the three-car garage, provides a convenient transition from the outdoors, offering ample storage for coats, shoes, and other belongings. Owned solar allows for energy efficiency in this spacious home. The three-car garage itself provides ample parking and storage space for vehicles and recreational equipment.
Every detail of this exceptional estate, from the high-end finishes and custom millwork to the thoughtfully designed layout, is meticulously crafted to create a haven of comfort, style, and sophistication. The seamless blend of luxury and functionality ensures that every aspect of daily life is elevated to an extraordinary level, providing a truly exceptional living experience.
Experience the unparalleled beauty, sophistication, and tranquility of this Magee Ranch estate, and discover a lifestyle of unmatched elegance, comfort, and enduring value. This is where dreams become reality, and where every moment is cherished, creating a legacy of timeless memories for generations to come.
The private, ground-floor primary suite serves as a tranquil sanctuary, a haven of peace and relaxation meticulously crafted for ultimate comfort. Featuring a spa-like en-suite bathroom, complete with indulgent amenities such as a soaking tub, a walk-in shower, beautiful new lighting, and offering serene views of the lovely backyard, this retreat provides the perfect escape from the demands of daily life. The spacious layout of the suite allows for a private sitting area or reading nook, further enhancing the sense of tranquility and seclusion.
The heart of the home, a chef's dream kitchen, is a masterpiece of culinary innovation and elegant design, meticulously planned for both functionality and aesthetic appeal. Equipped with top-of-the-line, professional-grade appliances, including dual Sub-Zero refrigerators and freezers, double ovens, two dishwashers, and a 6-burner gas cooktop with griddle, this space is designed to inspire culinary creativity and cater to the most discerning chefs. A sprawling island, crafted from premium materials, provides ample seating, storage, and a casual dining area, while a large walk-in pantry ensures effortless organization and ample storage for all culinary essentials.
Entertaining is effortless and seamless in this home, with a thoughtfully designed layout that promotes a harmonious flow between formal and casual living spaces. The elegant formal living and dining areas, adorned with high ceilings, exquisite moldings, and large windows that flood the rooms with natural light, provide the perfect setting for hosting memorable gatherings and sophisticated soirées. Conversely, the comfortable family spaces, featuring a cozy fireplace and plush seating, offer a relaxed and inviting atmosphere for everyday living and casual gatherings.
The expansive backyard is a true entertainer's paradise, meticulously designed for both relaxation and celebration, offering a seamless extension of the home's living space. A sparkling pebble-tec pool, complete with a soothing fountain and a built-in spa, provides a refreshing oasis on warm summer days, while a built-in outdoor kitchen, equipped with a grill, two gas burners, sink and ample counter space, invites al fresco dining and entertaining under the stars. A huge wrap around porch provides the perfect extension of the home creating the ultimate California living. With very generous sized side yards, the backyard allows for plenty of space for bountiful veggie and herb gardens. The meticulously landscaped grounds offer ample space for outdoor activities and relaxation.
Practical luxury is seamlessly integrated throughout the home, with thoughtful amenities designed to enhance everyday living and provide unparalleled convenience. Two laundry rooms, one conveniently located on each floor, ensure effortless laundry management and reduce household chores. A spacious mudroom, located off the three-car garage, provides a convenient transition from the outdoors, offering ample storage for coats, shoes, and other belongings. Owned solar allows for energy efficiency in this spacious home. The three-car garage itself provides ample parking and storage space for vehicles and recreational equipment.
Every detail of this exceptional estate, from the high-end finishes and custom millwork to the thoughtfully designed layout, is meticulously crafted to create a haven of comfort, style, and sophistication. The seamless blend of luxury and functionality ensures that every aspect of daily life is elevated to an extraordinary level, providing a truly exceptional living experience.
Experience the unparalleled beauty, sophistication, and tranquility of this Magee Ranch estate, and discover a lifestyle of unmatched elegance, comfort, and enduring value. This is where dreams become reality, and where every moment is cherished, creating a legacy of timeless memories for generations to come.
walkthrough
Property Tour
∎
about this
Neighborhood
∎
Tucked into the foothills of Mount Diablo and surrounded by majestic oaks and miles of open space, Blackhawk is one of the Bay Area's most prestigious enclaves. Blackhawk’s homes offer valley views, lush landscaping, and plenty of room for entertaining. Many of the larger homes for sale provide full guest houses and large pools, and they range in style from Mediterranean to French Country, contemporary, and traditional.
The six gated communities of Blackhawk offer a variety of lifestyle options. Saddleback’s estate homes were built on 5-acre lots, while Hidden Oaks’ large homes have half-acre lots. Oakridge’s medium-sized homes usually range from 2,000-3,000 square feet. Silver Maple was designed around the Blackhawk Country Club, and it offers condominium and detached homes with lush landscaping. Silver Oak is an upscale, gated condominium complex. Tennis Club, named for the six tennis courts greeting visitors and homeowners, has homes that top out at around 2,500 square feet.
The Blackhawk Country Club, an integral part of this planned community, featuring two 18-hole, par 72, championship golf courses; 20 hard-surface tennis courts; a competition-sized swimming pool with 10 competition lanes measuring 25 meters in length; and a fitness center. Blackhawk Plaza, a shopping and dining destination, features an aquatically landscaped interior courtyard and terraced shopping and dining establishments. Blackhawk Automotive Museum, a Smithsonian affiliate, exhibits automotive treasures from around the country.
The six gated communities of Blackhawk offer a variety of lifestyle options. Saddleback’s estate homes were built on 5-acre lots, while Hidden Oaks’ large homes have half-acre lots. Oakridge’s medium-sized homes usually range from 2,000-3,000 square feet. Silver Maple was designed around the Blackhawk Country Club, and it offers condominium and detached homes with lush landscaping. Silver Oak is an upscale, gated condominium complex. Tennis Club, named for the six tennis courts greeting visitors and homeowners, has homes that top out at around 2,500 square feet.
The Blackhawk Country Club, an integral part of this planned community, featuring two 18-hole, par 72, championship golf courses; 20 hard-surface tennis courts; a competition-sized swimming pool with 10 competition lanes measuring 25 meters in length; and a fitness center. Blackhawk Plaza, a shopping and dining destination, features an aquatically landscaped interior courtyard and terraced shopping and dining establishments. Blackhawk Automotive Museum, a Smithsonian affiliate, exhibits automotive treasures from around the country.
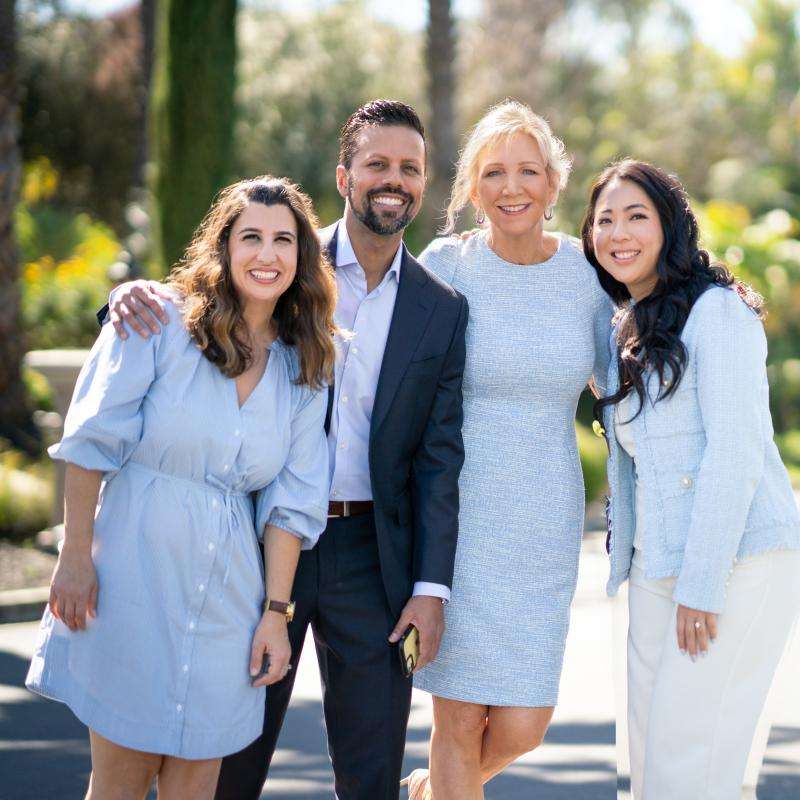
Julie Long Team
Recent Listings
∎
Get In Touch
∎
Thank you!
Your message has been received. We will reply using one of the contact methods provided in your submission.
Sorry, there was a problem
Your message could not be sent. Please refresh the page and try again in a few minutes, or reach out directly using the agent contact information below.

Julie Long Team
Email Us
